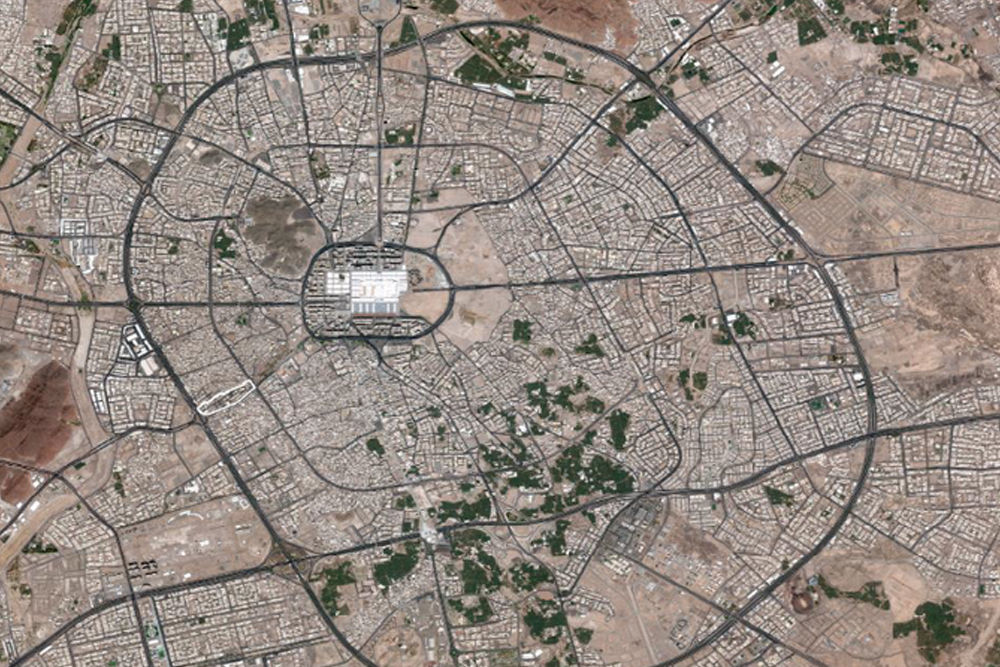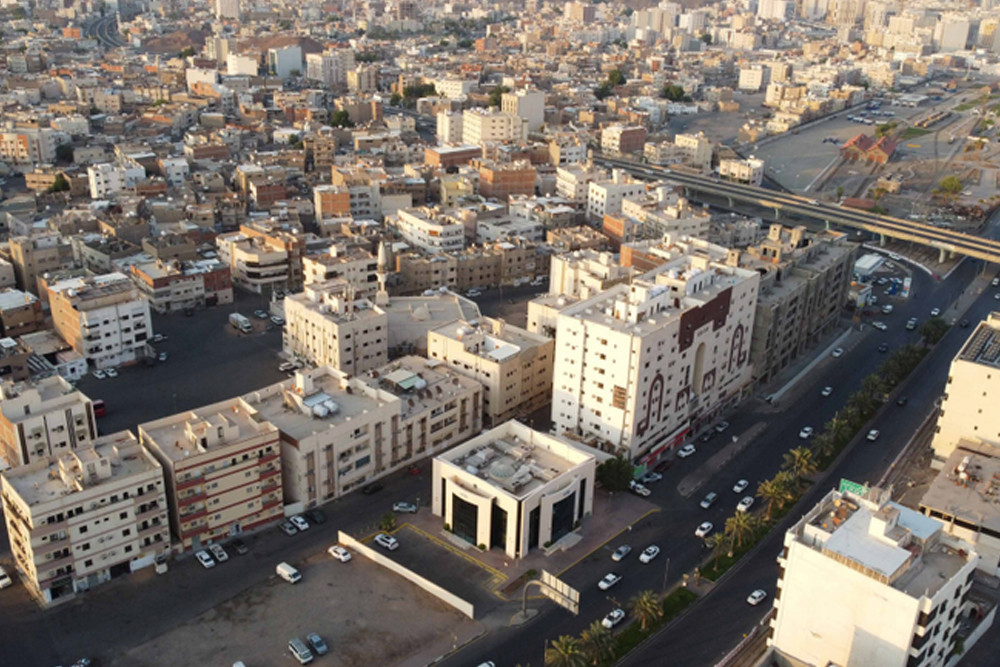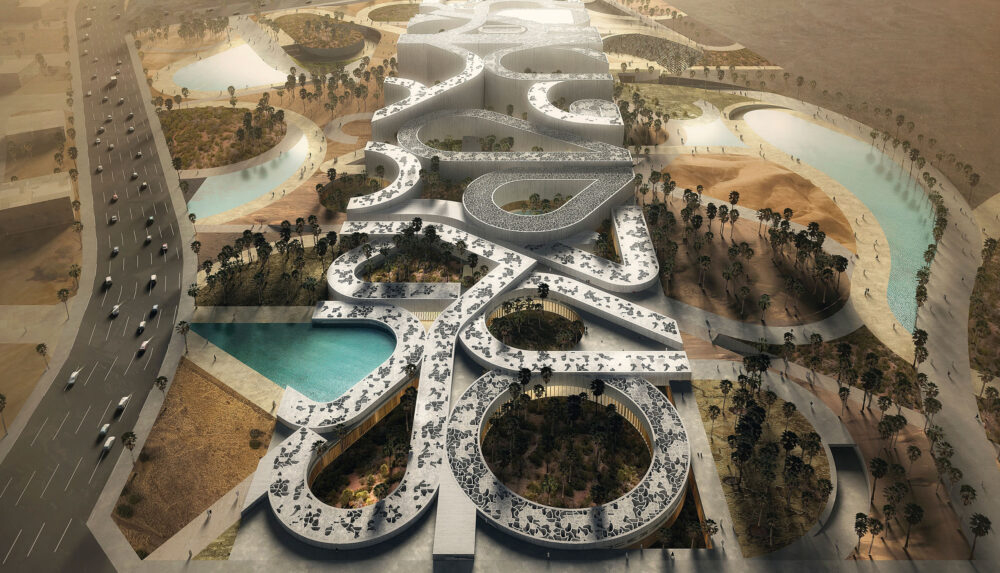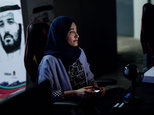
Regional Madinah Municipality authorities recently announced a contest in an effort to recruit experts in sustainable urban design studies and solutions for the growth of a neighborhood near the Prophet's Mosque. The competition to shape Madinah's urban identity is inviting participation from Saudi and international specialists in architecture and design.
The desired location in the Al-Usayfirin neighborhood is adjacent to important city center attractions including the railway, the Anbariya Mosque, and the municipal building and is located about one kilometer southwest of the Prophet's Mosque.
There are two divisions in the competition: one is for businesses and organizations, and the other is for students and groups.

One of the contest's organizers, Safiyah Sagor, said to Arab News: “Through this competition, we open the door and welcome all the competent authorities, engineers, and designers from within Madinah, the Kingdom, and the world to present their ideas, proposals, and designs to develop the local urban identity of the city and leave their mark on it.
“We, as the municipality of the Madinah region, are working to raise the level of quality of life by improving the urban and visual landscape of the city’s neighborhoods.”
The competition's criteria will concentrate on creating a distinctive architectural identity in keeping with the region of Madinah's history and culture, and cash prizes of SR100,000 ($26,600) will be awarded for the most creative and forward-thinking proposals.
While the development style of the site will be left up to the participants, Madinah's distinctive uniqueness must be taken into consideration in order to make sure that designs complement the local ecology and landscape.

Sagor said: “The site was selected based on several criteria, including highlighting key development elements, such as the city fronts that need some improvement, the visual landscape, and the vacant land on the site that will enable the participants to unleash their creativity. “
Also, there is a historical site within the target area which can be exploited in a variety of ways.”
Architectural identity and important development guidelines must be followed, and design submissions must also include the construction of facades, the development of public spaces, and the establishment of a master plan for the intended region.
Sagor added, “The competition is directed toward architects, designers, engineers, and those interested in the field, who will work to enhance and highlight local skills.”
Up until January 15, participants can register for the competition at arch-comp.amana-md.gov.sa. In April, three winners from each category will be declared.
















